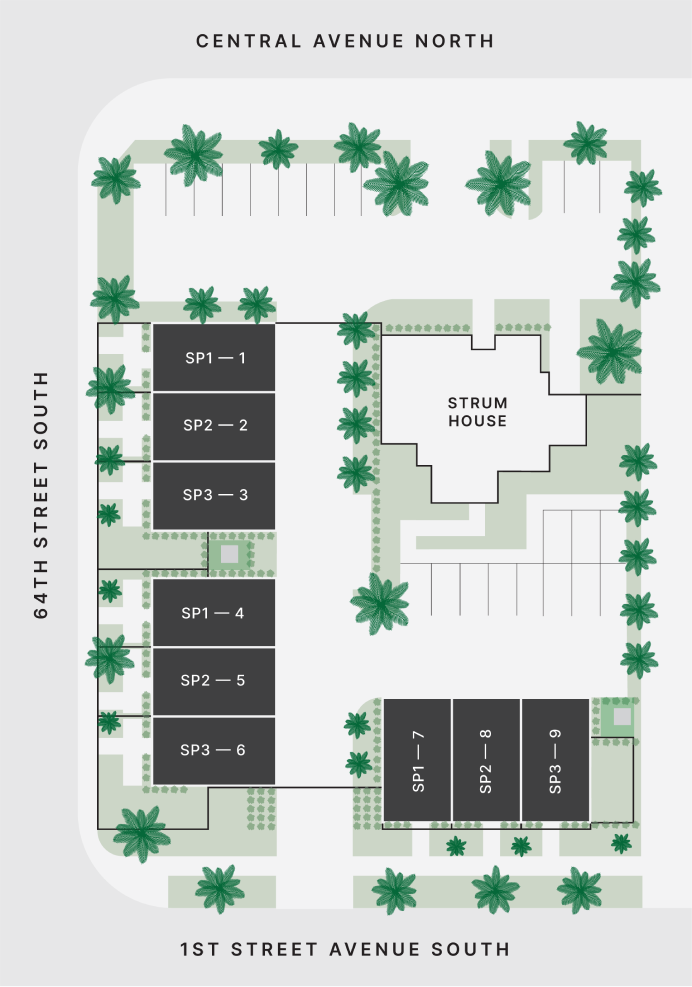THE RENDERED IMAGE ABOVE INCLUDES SOME UPGRADE SELECTIONS
Modern Townhomes With Classic Charm
We’ve designed the townhomes at Strum Place with comfort and relaxation in mind. Modern finishes, expansive living spaces, and exclusive residential amenities set Strum Place apart. An optional private elevator from your attached garage facilitates effortless access throughout your residence. Ensuite bathrooms allow privacy and convenience to be a top priority for both you and your guests. Welcome to your residence at Strum Place, we’re so glad you’re here.
Residence Features
- 3 bedrooms and 3.5 bathrooms in each home. The first-floor bedroom and bathroom is perfectly suited for a home office, art/exercise studio, or guest bedroom.
- Two-car garage with expansive storage
- Hurricane impact-resistant, energy-efficient windows and doors
- 10’ ceilings on the main living level and 9’ on the bedroom levels
- Architectural window sills and door casings with 5” baseboard trim throughout
- Stunning open stairwell with wood treads and metal railings
- Wood flooring in main living areas and carpeting in bedrooms
- Select residences will include an elevator
- Each residence designed with elevator option pre or post-construction
- Pre-wiring for telephone, high-speed internet, television, and cable system
- Stainless Steel KitchenAid Appliances with Double Oven
- Walk-In Butler’s Pantry
- SP3 Units each include a fenced side yard
Kitchen Features
- Spacious Kitchen Island
- Custom wood cabinets with soft-close drawers and doors.
- Large walk-in pantry
- 3cm quartz countertops
- Ceramic or glass tile backsplash
- Undermount single or single-compartment stainless steel sink with disposal & European style plumbing fixtures
- Kitchenaid Stainless steel appliance package including counter depth French Door refrigerator/freezer, induction range with exhaust hood, built-in oven and microwave, and dishwasher
Bathrooms and Laundry Room
- Porcelain tile flooring as well as on all showers and bathtub walls
- Oversized walk-in glass shower enclosure and two sink vanity with ample storage in primary bathroom
- 3cm quartz countertops
- Linen closets for upstairs bedrooms
- Undermount vitreous china sinks with premium Delta or Kohler plumbing fixtures
- Laundry room on master bedroom level with laundry sink and W/D hookups
Interior Finish Options
- Homeowners may select from three curated design finish packages for flooring, cabinets, and countertops
- Each homeowner will receive a $1,800 credit for selection of light fixtures and or ceiling fans from the Strum Place interior design team
Upgrades
- Numerous upgrade options are available for appliances, lighting, technology and finishes.
Exterior and Commons Area Features
- Secure gated entry to all common areas for car and pedestrian access
- Guest Parking for Friends of Residents
- Lush common area landscaping
